South Cliff Tower, Eastbourne BN20
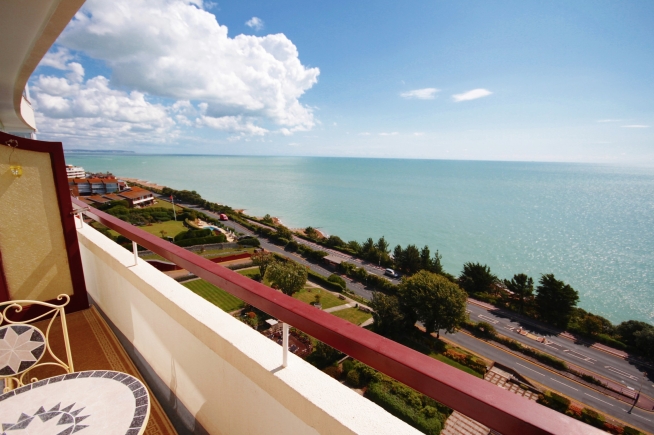
-
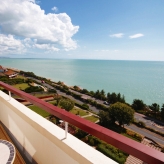 https://alphaestatemanagement.co.uk/wp-content/themes/spotfinder/includes/vt_resizer.php?src=https://alphaestatemanagement.co.uk/wp-content/uploads/a8628757c3e3b5375340e9bdbf67428d307014c8.jpg&w=654&h=435&q=100&zc=1
https://alphaestatemanagement.co.uk/wp-content/themes/spotfinder/includes/vt_resizer.php?src=https://alphaestatemanagement.co.uk/wp-content/uploads/a8628757c3e3b5375340e9bdbf67428d307014c8.jpg&w=654&h=435&q=100&zc=1 -
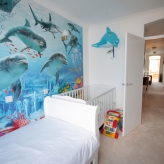 https://alphaestatemanagement.co.uk/wp-content/themes/spotfinder/includes/vt_resizer.php?src=https://alphaestatemanagement.co.uk/wp-content/uploads/1c5c114d61a3913cab3a1201ad6bbf241c3e6c22.jpg&w=654&h=435&q=100&zc=1
https://alphaestatemanagement.co.uk/wp-content/themes/spotfinder/includes/vt_resizer.php?src=https://alphaestatemanagement.co.uk/wp-content/uploads/1c5c114d61a3913cab3a1201ad6bbf241c3e6c22.jpg&w=654&h=435&q=100&zc=1 -
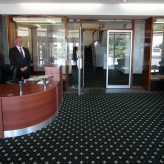 https://alphaestatemanagement.co.uk/wp-content/themes/spotfinder/includes/vt_resizer.php?src=https://alphaestatemanagement.co.uk/wp-content/uploads/3af55e05f3bed5108e70dd5370afd62579b50fd6.jpg&w=654&h=435&q=100&zc=1
https://alphaestatemanagement.co.uk/wp-content/themes/spotfinder/includes/vt_resizer.php?src=https://alphaestatemanagement.co.uk/wp-content/uploads/3af55e05f3bed5108e70dd5370afd62579b50fd6.jpg&w=654&h=435&q=100&zc=1 -
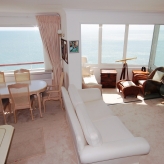 https://alphaestatemanagement.co.uk/wp-content/themes/spotfinder/includes/vt_resizer.php?src=https://alphaestatemanagement.co.uk/wp-content/uploads/5d470328ba00f302c7d4090dcab1113daf16b37f.jpg&w=654&h=435&q=100&zc=1
https://alphaestatemanagement.co.uk/wp-content/themes/spotfinder/includes/vt_resizer.php?src=https://alphaestatemanagement.co.uk/wp-content/uploads/5d470328ba00f302c7d4090dcab1113daf16b37f.jpg&w=654&h=435&q=100&zc=1 -
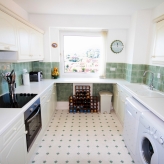 https://alphaestatemanagement.co.uk/wp-content/themes/spotfinder/includes/vt_resizer.php?src=https://alphaestatemanagement.co.uk/wp-content/uploads/62a889c1b114d0f00867844ccc6ac8be1e35167f.jpg&w=654&h=435&q=100&zc=1
https://alphaestatemanagement.co.uk/wp-content/themes/spotfinder/includes/vt_resizer.php?src=https://alphaestatemanagement.co.uk/wp-content/uploads/62a889c1b114d0f00867844ccc6ac8be1e35167f.jpg&w=654&h=435&q=100&zc=1 -
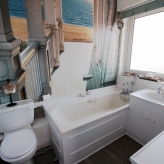 https://alphaestatemanagement.co.uk/wp-content/themes/spotfinder/includes/vt_resizer.php?src=https://alphaestatemanagement.co.uk/wp-content/uploads/315aa07e9e11959e7ce9a37d242aff0cced7245b.jpg&w=654&h=435&q=100&zc=1
https://alphaestatemanagement.co.uk/wp-content/themes/spotfinder/includes/vt_resizer.php?src=https://alphaestatemanagement.co.uk/wp-content/uploads/315aa07e9e11959e7ce9a37d242aff0cced7245b.jpg&w=654&h=435&q=100&zc=1 -
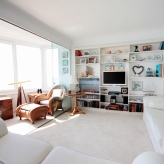 https://alphaestatemanagement.co.uk/wp-content/themes/spotfinder/includes/vt_resizer.php?src=https://alphaestatemanagement.co.uk/wp-content/uploads/413dd9b93ef0a22fdd76135fa688d1bf61161db6.jpg&w=654&h=435&q=100&zc=1
https://alphaestatemanagement.co.uk/wp-content/themes/spotfinder/includes/vt_resizer.php?src=https://alphaestatemanagement.co.uk/wp-content/uploads/413dd9b93ef0a22fdd76135fa688d1bf61161db6.jpg&w=654&h=435&q=100&zc=1 -
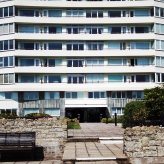 https://alphaestatemanagement.co.uk/wp-content/themes/spotfinder/includes/vt_resizer.php?src=https://alphaestatemanagement.co.uk/wp-content/uploads/2890ef8230b386634c9e448fda36cad2182f5c87.jpg&w=654&h=435&q=100&zc=1
https://alphaestatemanagement.co.uk/wp-content/themes/spotfinder/includes/vt_resizer.php?src=https://alphaestatemanagement.co.uk/wp-content/uploads/2890ef8230b386634c9e448fda36cad2182f5c87.jpg&w=654&h=435&q=100&zc=1 -
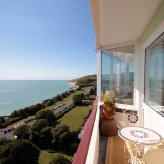 https://alphaestatemanagement.co.uk/wp-content/themes/spotfinder/includes/vt_resizer.php?src=https://alphaestatemanagement.co.uk/wp-content/uploads/a1e3eaaee4eca72eac2f60ee5e001a0e26830052.jpg&w=654&h=435&q=100&zc=1
https://alphaestatemanagement.co.uk/wp-content/themes/spotfinder/includes/vt_resizer.php?src=https://alphaestatemanagement.co.uk/wp-content/uploads/a1e3eaaee4eca72eac2f60ee5e001a0e26830052.jpg&w=654&h=435&q=100&zc=1 -
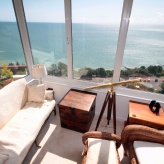 https://alphaestatemanagement.co.uk/wp-content/themes/spotfinder/includes/vt_resizer.php?src=https://alphaestatemanagement.co.uk/wp-content/uploads/b6d4b5f246efe7f634d4c13ecd79847b4b4877bb.jpg&w=654&h=435&q=100&zc=1
https://alphaestatemanagement.co.uk/wp-content/themes/spotfinder/includes/vt_resizer.php?src=https://alphaestatemanagement.co.uk/wp-content/uploads/b6d4b5f246efe7f634d4c13ecd79847b4b4877bb.jpg&w=654&h=435&q=100&zc=1 -
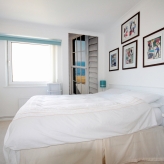 https://alphaestatemanagement.co.uk/wp-content/themes/spotfinder/includes/vt_resizer.php?src=https://alphaestatemanagement.co.uk/wp-content/uploads/dbe5254a3710fc0d69ca96cb060d83a8a5cec38a.jpg&w=654&h=435&q=100&zc=1
https://alphaestatemanagement.co.uk/wp-content/themes/spotfinder/includes/vt_resizer.php?src=https://alphaestatemanagement.co.uk/wp-content/uploads/dbe5254a3710fc0d69ca96cb060d83a8a5cec38a.jpg&w=654&h=435&q=100&zc=1 -
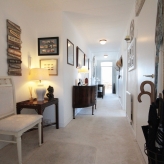 https://alphaestatemanagement.co.uk/wp-content/themes/spotfinder/includes/vt_resizer.php?src=https://alphaestatemanagement.co.uk/wp-content/uploads/e89bd2a29fbd0b9b86c2f98abfa980a35028cc03.jpg&w=654&h=435&q=100&zc=1
https://alphaestatemanagement.co.uk/wp-content/themes/spotfinder/includes/vt_resizer.php?src=https://alphaestatemanagement.co.uk/wp-content/uploads/e89bd2a29fbd0b9b86c2f98abfa980a35028cc03.jpg&w=654&h=435&q=100&zc=1 -
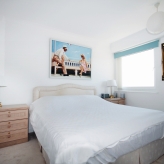 https://alphaestatemanagement.co.uk/wp-content/themes/spotfinder/includes/vt_resizer.php?src=https://alphaestatemanagement.co.uk/wp-content/uploads/f7c7eb4893701b4a8da2d21ab6d3b399459e9681.jpg&w=654&h=435&q=100&zc=1
https://alphaestatemanagement.co.uk/wp-content/themes/spotfinder/includes/vt_resizer.php?src=https://alphaestatemanagement.co.uk/wp-content/uploads/f7c7eb4893701b4a8da2d21ab6d3b399459e9681.jpg&w=654&h=435&q=100&zc=1 -
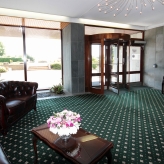 https://alphaestatemanagement.co.uk/wp-content/themes/spotfinder/includes/vt_resizer.php?src=https://alphaestatemanagement.co.uk/wp-content/uploads/f33da97254321bc72acc182e0bfaa704a37a8856.jpg&w=654&h=435&q=100&zc=1
https://alphaestatemanagement.co.uk/wp-content/themes/spotfinder/includes/vt_resizer.php?src=https://alphaestatemanagement.co.uk/wp-content/uploads/f33da97254321bc72acc182e0bfaa704a37a8856.jpg&w=654&h=435&q=100&zc=1
South Cliff Tower, Eastbourne BN20
South Cliff Tower, Eastbourne BN20
- £400,000
 3
3 2
2 1
1
Apartment- With porter
There are two private and supervised lifts that service the 11th floor. The Porters are exceptionally vigilant and as well as providing good security provide visitor announcing; reasonable assistance with shopping and personal luggage and also advice relating to plumbing, electrical supply, gas, mail posting service, laundry, milk, newspapers, medical and domestic help. There is an apartment refuse disposal service 3 times per week.
South Cliff Tower is exceptional in Eastbourne and is a highly sought-after address providing a very secure, well-managed residence, together with professional and welcoming Reception and porterage service.
- Spectacular Views and Position
- 3 Bedrooms
- 2 Bathrooms
- Double Living/Dining Room
- Large Kitchen
- Large Hallway
- Balcony
- Gas Central Heating
- Underground Parking Space
- Communal Private Gardens
- Refuse Disposal Service
- Postage Service
- Security
- Porterage / security
- Waterfront
Accommodation:
Please note that all measurement are approximate.
Impressive Communal Entrance Hall: With Porter’s Desk leading to 2 supervised private lifts taking you to the 11th Floor’s spacious landing.
Front door leading into a spacious Reception Hall: With entryphone system, service delivery and storage cupboards including a deep walk-in storeroom with gas fired boiler and laundry rail.
Spacious double Sitting/Dining Room: 23’6″ x 16’3″ with fitted book-shelving; 2 radiators; door to the external balcony and sliding internal doors. Glorious coastal views to the Sea and leading to:
Sun Lounge: 10′ x 6′ with radiator. Wonderful coastal views from Hastings, to the Sea and Beachy Head and the Downs in the West.
Master Bedroom: 12’8″ x 11’9″ with fitted wardrobes and radiator. Outstanding views to the sea and Downs.
Bathroom No. 1: With paneled bath and independent power shower; pedestal wash basin and low-level w.C., radiator
Guest Bedroom Suite: With Master Guest Bedroom 11′ x 11’9″ with wall-to-wall fitted wardrobes, radiator, built-in linen storage cupboard and en-suite bathroom. Outstanding views to the Downs.
Bathroom No. 2: En-suite with the Master Guest Bedroom, with paneled bath, low-level w.C., wash basin in vanity unit with cupboards below, radiator and frosted window
Guest Bedroom No. 2: Presently used as a guest child’s bedroom and adjoining the Master Guest Bedroom. 12’6″ x 8’9″ into recess with built-in wardrobe and attached bookshelves (removable), radiator. Outstanding views to the Downs.
Kitchen: 11’9″ x 9′ Extensive range of working surfaces with drawers and cupboards below a matching range of wall-cabinets over. Double bowl sink unit with mixer tap and built-in electric waste disposal unit. Electric hob oven with filter hood over. Washing machine and dishwasher. Radiator. Lovely views to the Downs.
Garaging: Undercover, secured, private garaging within the grounds.
Tenure: Leasehold





